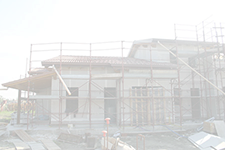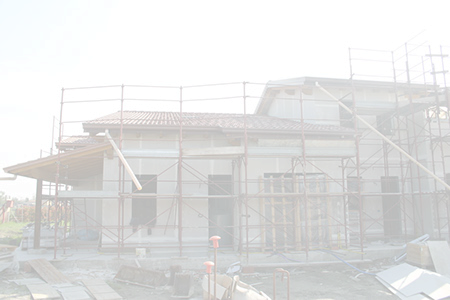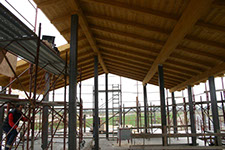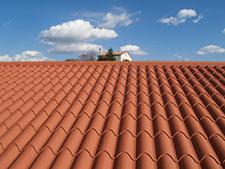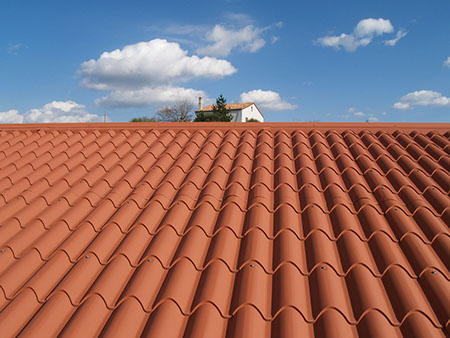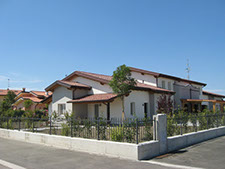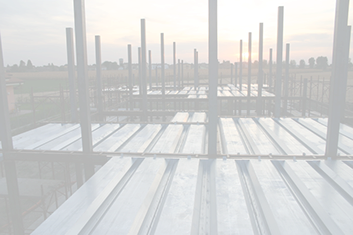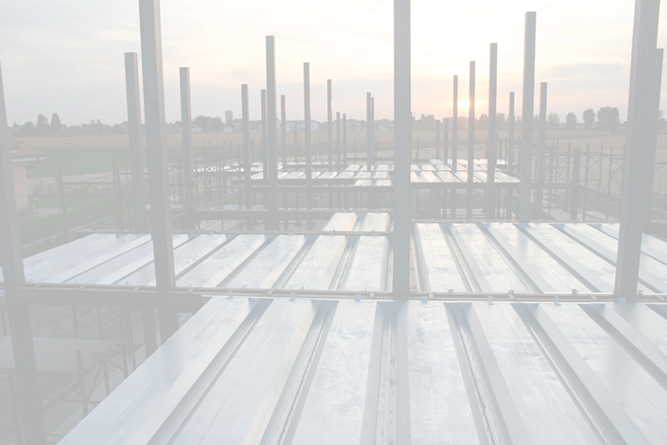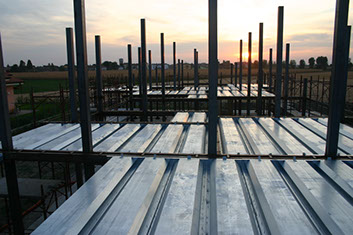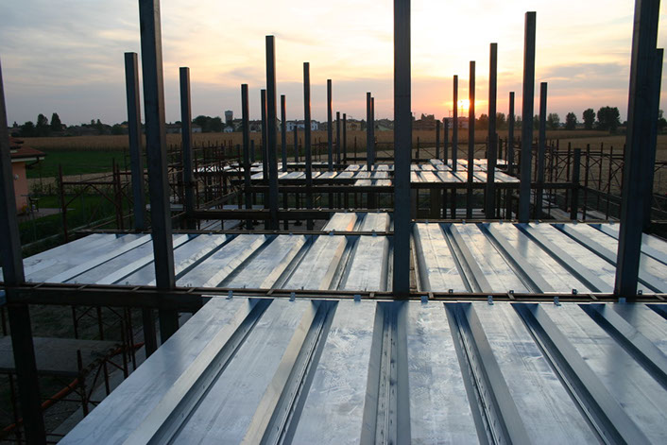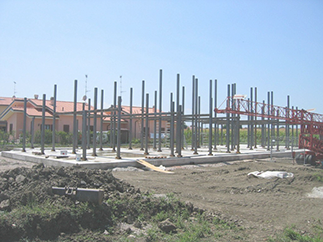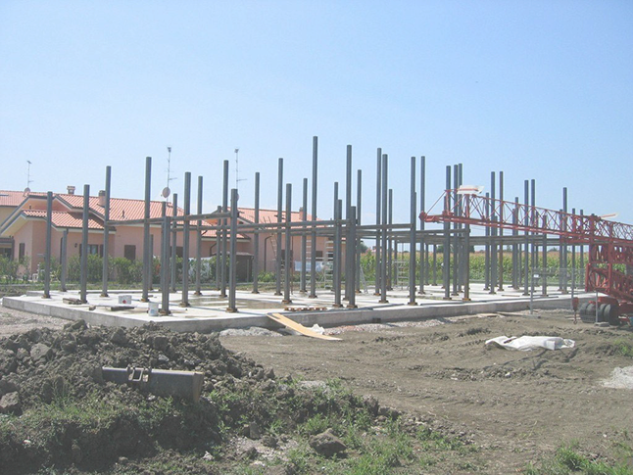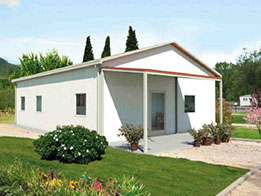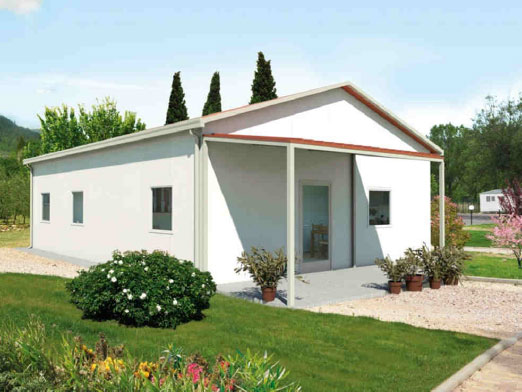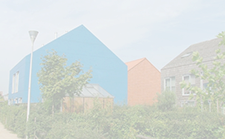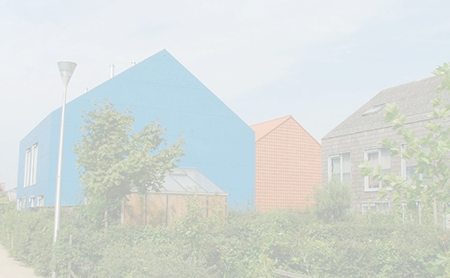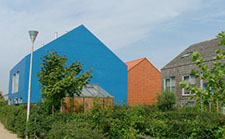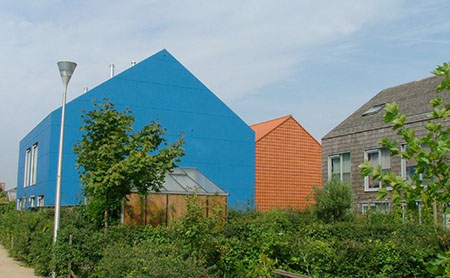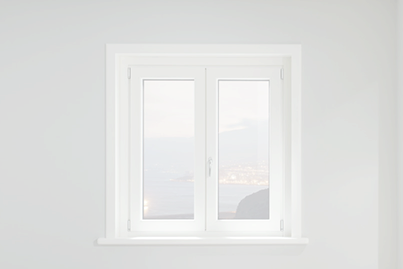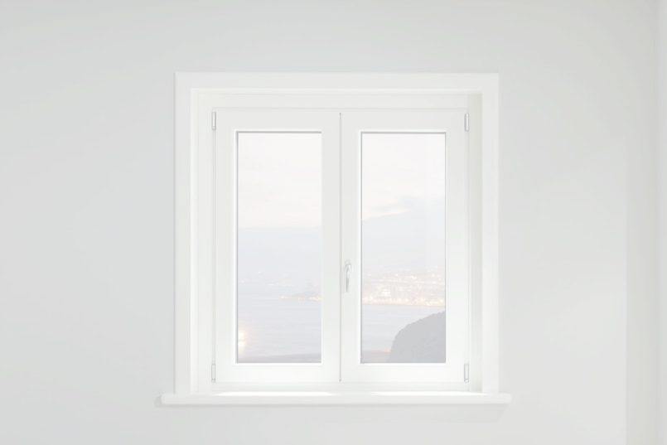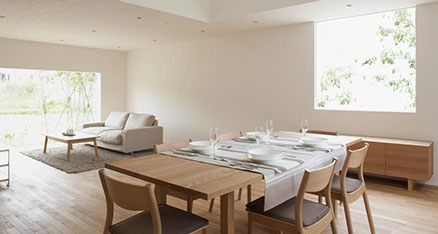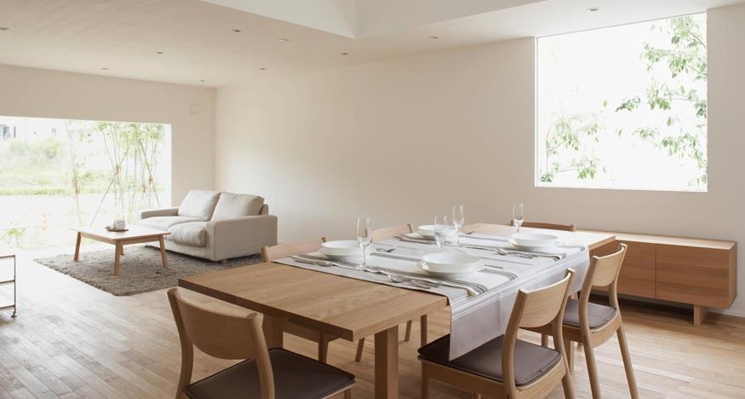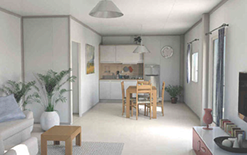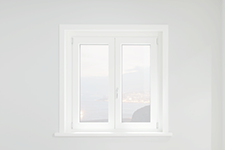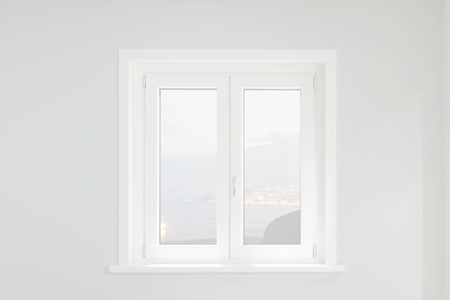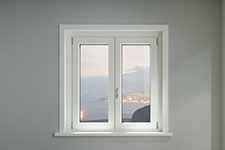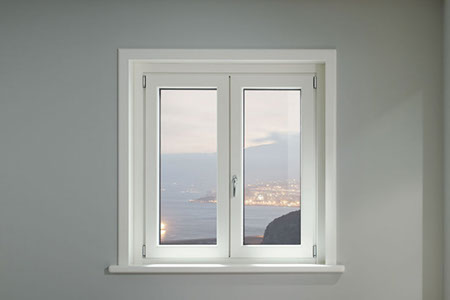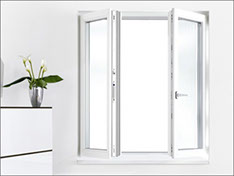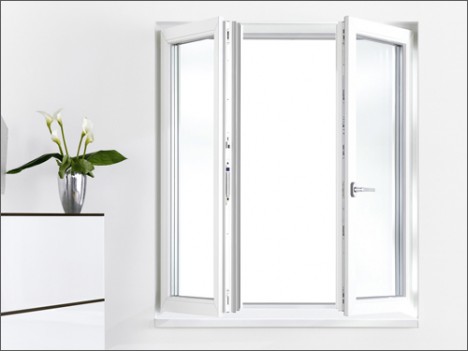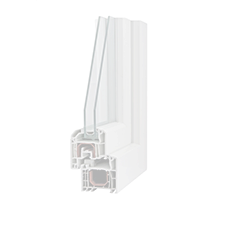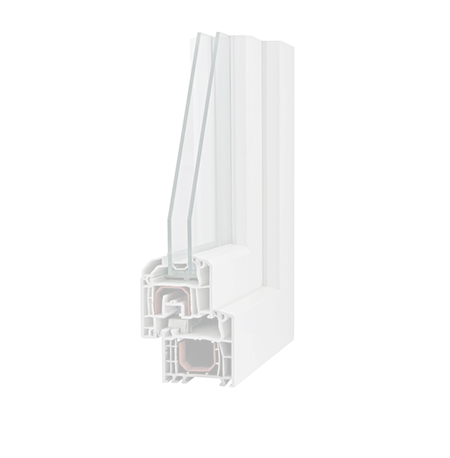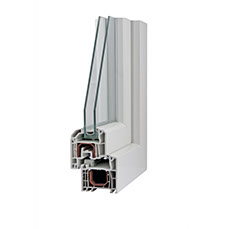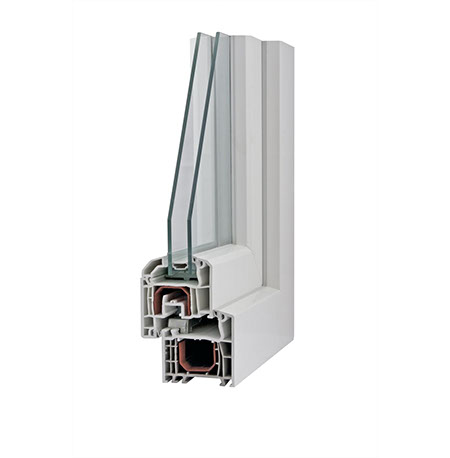- Innovative Houses, Affordable Houses
- A revolutionary assembling technique
- The most accurate use of space
- An house at an unbeatable quality price ratio
- The most energy and thermal efficient materials
A NEW CONCEPT
Ecade is an integrated system for the construction of public and residential buildings using innovative methods and materials that greatly speed up all stages, from planning to in-site construction.
From planning to the use of materials, the process technology permits top of the range quality and comfort comparable to that of EU class A buildings at absolutely competitive cost with industrial process efficiency.
Ecade system relies on three fundamental principles:
• Lean Construction (Lean concept applied to buildings)
• Integrated Supply Chain
• Ecade Construction System
Ecade system is not merely a technological solution, it must be intended as as part of an
indivisible whole of management scheme in which methods, business techniques and
materials technology interact together to give a proper answer to communities’s needs.
The integration of and application to the Ecade system of process methods typical of the
manufacturing industry provide industrial type efficiency throughout the phases in which
value is formed, and therefore considerable savings in terms of resources and time.
PLUS
OPEN SYSTEM
ECADE is not bound by a structure divided into compartments, but is free to seek alliances and partnerships, given that its purpose is to deliver the best value to its customers.
LESS COSTS
In a lean construction and integrated supply chain system the structure and inherent costs are reduced to a minimum.
LESS TIME
If time is money, construction time is not only money.
ZERO WASTE
In ECADE construction system partnerships between business units and their suppliers work together naturally and quickly to eliminate waste before it is generated by progressively assessing all their activities.
PATENTED & INNOVATIVE
Each element of the construction, even the smallest, is designed as standard so that it can be obtained anywhere it is needed to complete a building.
TOP QUALITY
Quality requires method and accurate control, not extra costs.
A REVOLUTIONARY HOUSE
The patented ECADE construction system
Many styles and sizes
INCREMENT YOUR HOME OVER TIME,
INCREMENT YOUR HAPPINESS.
Standard and multiple homes
People can’t always afford to have a house with the suitable space at once. Thanks to Ecade’s modular building features, we can allow the Naidoo’s, a typical South African family, to start with a small unit and to increment their home over time. The Naidoo’s, using the same construction methods and the same materials, can meet their evolving needs by expanding their space when it’s needed and whenever they wish.
History of Naidoo’ s family home · Cape Town
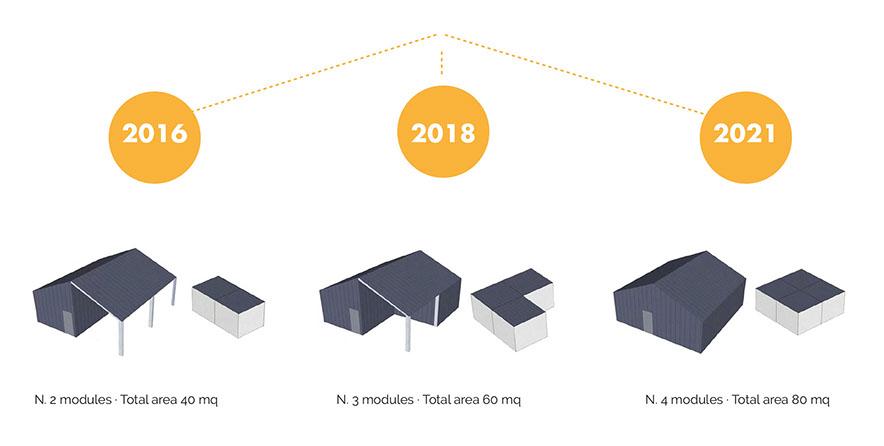
Model A · N. 4 modules 4.30 x 4.30 · Total area 72 mq
Model B · N. 4 modules 3.70 x 5.30 · Total area 72 mq
Model C · N. 3 modules 4.90 x 4.90 + outdoor · Total area 72 mq
Model D · Total area 300 mq
Model E · Total area 300 mq
Implementary Model · N. 2 modules · Total area 40 mq
Implementary Model · N. 3 modules · Total area 60 mq
Implementary Model · N. 4 modules · Total area 80 mq
ABOUT
Ecade was established to combine the extensive experience gained by founders in the cold processing of
steel and in the structural steel work with an innovative technology aimed at developing a complete building
system based on the use of composite steel/concrete sections.
The company developing an industrialized building process, makes the best use of the lean construction
methods and of the integrated supply chain technology.
Our design solutions are used in residential, industrial and public service buildings.
CONTACT US
Ecade s.r.l
P. IVA 04173820269
Via Donatori di sangue, 20
31029 - Vittorio Veneto (TV)
ITALY
+39 348 260849
+27 (0) 84 358 9742
